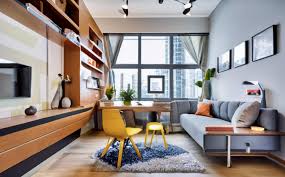No matter the size of your home, making the most of every square foot is essential. With the right functional design solutions, even the smallest spaces can feel open, organized, and welcoming. By carefully choosing the right materials, finishes, and furnishings, you can create a space that balances practicality and style. Let’s dive into some transformative ideas to make your home feel larger and more efficient.
Design with Purpose
A functional design starts with understanding how you use your space. By tailoring each room to your daily needs, you can ensure every inch of your home serves a purpose.
One key aspect of functional design is identifying problem areas. Is your entryway cluttered? Are your closets overflowing? These are the spaces that can benefit the most from thoughtful organization and innovative solutions. With the right strategies, even challenging layouts can be turned into assets.
Clever Storage Solutions That Blend Style and Function
Smart storage is the cornerstone of maximizing space. The best storage solutions are those that serve their purpose while seamlessly blending with your home’s aesthetic.
- Built-In Shelving: Utilize wall space by adding built-ins for books, décor, or everyday items.
- Hidden Storage: Invest in furniture pieces like ottomans, beds, or benches with hidden compartments.
- Vertical Space: Don’t forget to go up—use high shelves, tall cabinets, or hanging racks to store items.
Fun Fact: A well-organized space can reduce stress levels. Clutter-free environments are scientifically proven to promote relaxation and mental clarity.
Multi-Functional Furniture for Flexible Living
Multi-purpose furniture is a game-changer, especially in smaller homes or apartments. These versatile pieces allow you to do more with less.
- Sofa Beds: Perfect for overnight guests, these transform your living room into a cozy bedroom.
- Expandable Tables: Compact for everyday use but easily extendable for gatherings.
- Murphy Beds: Fold-away beds free up space when not in use, making them ideal for dual-purpose rooms.
Open Concept Living for a Spacious Feel
If you’re ready to make larger changes, consider opening up your home’s layout. Open-concept designs remove barriers between rooms, creating the illusion of more space and allowing for better flow of light and air. Removing walls, widening doorways, or rethinking layouts can completely transform your home.
During such remodels, working with skilled professionals can help you bring your vision to life. For instance, experts in custom home remodeling can combine modern design elements with practical solutions to maximize your space. This approach ensures your home feels expansive without sacrificing functionality.
The Kitchen: A Hub of Efficiency
Kitchens are often the heart of the home, so optimizing this space is key to functional design.
- Pull-Out Drawers: Maximize cabinet storage with pull-out shelves for easy access.
- Compact Appliances: Choose appliances that fit your space but still pack a punch in performance.
- Smart Layouts: The work triangle – connecting the stove, sink, and refrigerator – is a classic design principle that enhances efficiency.
Partnering with remodeling specialists can make all the difference in creating a kitchen that feels both spacious and inviting. For example, custom cabinetry and innovative storage solutions can help you build your dream cooking area while revitalizing your space.
Make Every Room Count
No room should go to waste in your home. Even smaller or oddly-shaped areas can be turned into functional spaces:
- Under-Stair Storage: Transform the space beneath your stairs into a mini library, wine rack, or storage cubbies.
- Window Seats: Add cozy seating with built-in storage underneath.
- Nooks and Corners: Use corners for compact desks, small shelving units, or reading areas.
Interesting Tidbit: The term “dead space” refers to areas in your home that are underutilized or not functional. With creative thinking, these spaces can be transformed into valuable assets.
Remodeling for Maximum Functionality
Sometimes, maximizing your space requires more than just rearranging furniture or adding shelves – it calls for a complete redesign. Remodeling allows you to rethink your home’s layout and tailor it to your lifestyle.
Whether it’s converting an unused room into a home office or designing an open floor plan, working with professional remodelers can ensure every detail is addressed. By incorporating functional design principles, you’ll not only make the most of your space but also boost your home’s overall value.
Small Changes, Big Impact
Maximizing your home’s space doesn’t always require a major overhaul. Small changes, like decluttering, adding mirrors to reflect light, or using lighter paint colors, can make a significant difference.
The key to functional design is ensuring every part of your home works together to meet your needs while maintaining a cohesive and stylish appearance. With a mix of practical ideas and thoughtful upgrades, your home can become the perfect blend of efficiency and beauty.
